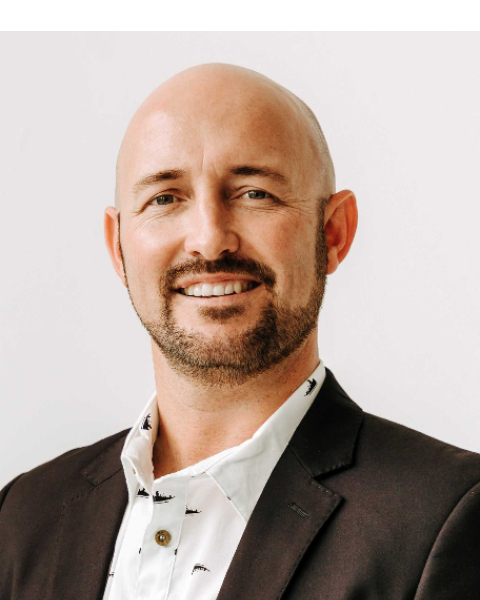Virtual Tour
Property Details
Hendra Estates present this 318m2 home in Glen Hills.
Set on a large 1652m2 piece of land. (Space to build a fourth dwelling)
Great Income Generator with a current total rental of R25 000. (All 3 units have there own pre-paid meters)
There is a main house and 2 granny flats.
(Virtual Tours available for all 3 dwellings - please request if you would like to view virtually)
Main House
3 Bedrooms, 2 Bathrooms (MES), 2 Lounges, Kitchen, Dining Room, Pool
Flat 1
2 Bedrooms, 1 Bathroom, Lounge, Kitchen and Balcony
Flat 2
1 Bedroom, 1 Bathroom, large lounge, large kitchen, and covered deck
Two driveway entrances to property.
Extra piece of land below main house and pool.
Total Beds – 6
Total Baths – 4
Two Gemini Huts on property (approximately 2,5m x 3m)
Main House (Single Storey)
(Prepaid Meter)
3 Bedrooms, 2 Bathrooms (MES), 2 Lounges, Kitchen, Dining Room, Pool
Lounge 1
Door to pool area
Aircon, tiled
Lounge 2
Door to pool area
Ceiling fan
Dining Room
Tiled, ceiling fan
Kitchen
Melamine tops.
Tiled, fitted under counter oven, glass top stove
Exterior door to driveway (Shade cloth carport)
Security Gate across passage to two of the bedrooms
Bed 1
Tiled, Aircon, BIC’s
Bed 2
Tiled, ceiling fan, BIC’s
Bed 3 (Main)
Tiled, ceiling fan, aircon, BIC’s & walk in BIC’s.
Access to pool area (security gate)
Bath 1
Bath, Basin and shower
Separate Toilet
Bath 2 (Main en-suite)
Full bathroom, Bath, Shower, Basin and toilet
Flat 1 (Upstairs Flat)
(Prepaid Meter)
2 Bedrooms, 1 Bathroom, Lounge, Kitchen and Balcony
Very Neat.
Bed 1
Ceiling Fan, laminate flooring, loose wardrobe.
Bed 2
Aircon, ceiling Fan, laminate flooring, BIC’s
Bath 1
Shower, Corner Bath, Toilet and basin
Kitchen
Large kitchen. Granite Counter tops. Freestanding Oven / Stove
Lounge
Aircon
Large balcony off lounge (inland views)
Flat 2 (Downstairs Flat)
(Prepaid Meter)
1 Bedroom, 1 Bathroom, large lounge, large kitchen, and covered deck
Flat can be opened through kitchen into main house lounge
Bed 1
Ceiling Fan, BIC’s
Bath 1
Shower, Toilet and basin
Kitchen
Large kitchen.
Can be opened into main house.
Lounge
Pub and Lounge (currently used as second bedroom)
Covered Deck off Lounge
Property Features
- Property Type House
- Beds 6
- Bath 4
- Parking 6
- Open Parking 6
- Pool Yes
- Flatlet Yes
- Building Size 318m²
- Stand Size 1,652m²
- Living Area 4
Other
- Pets Allowed
- FibreToHome
- Covered Parking
- Garden
Associated Costs
- Rates & Taxes ± 1928
